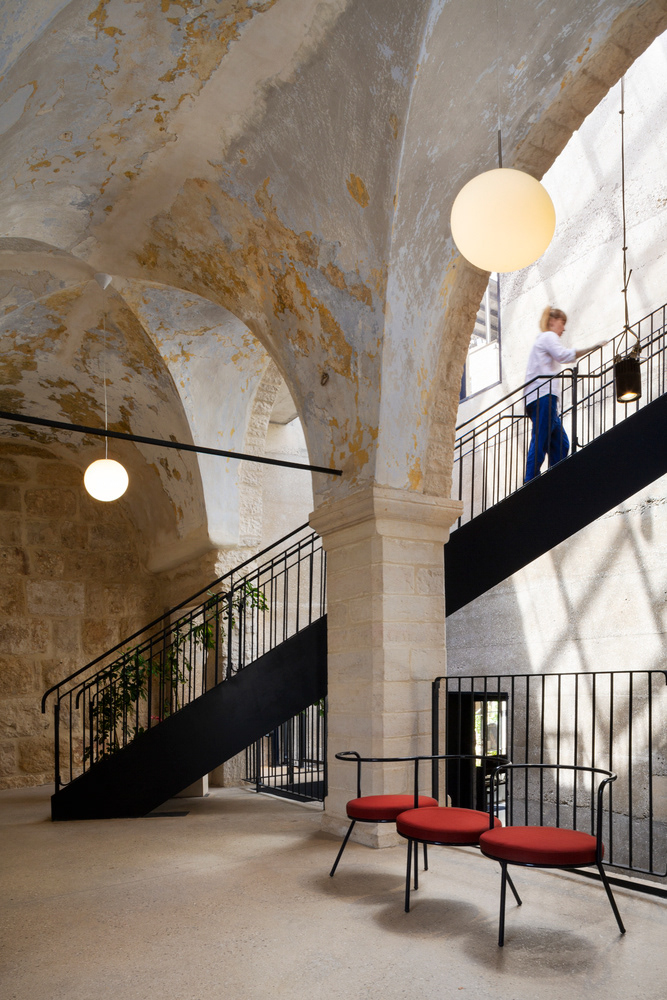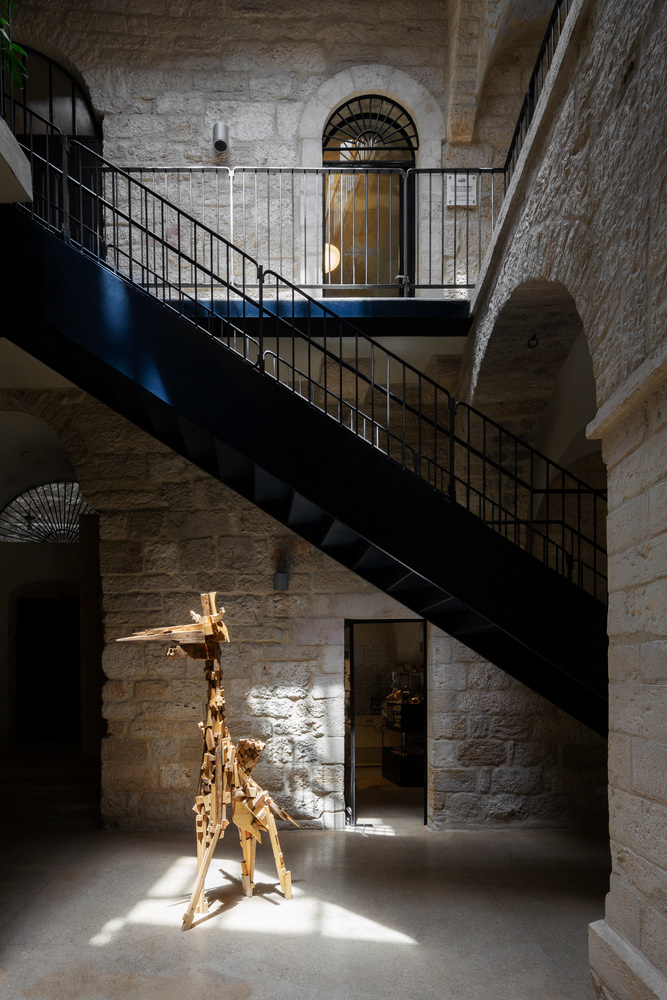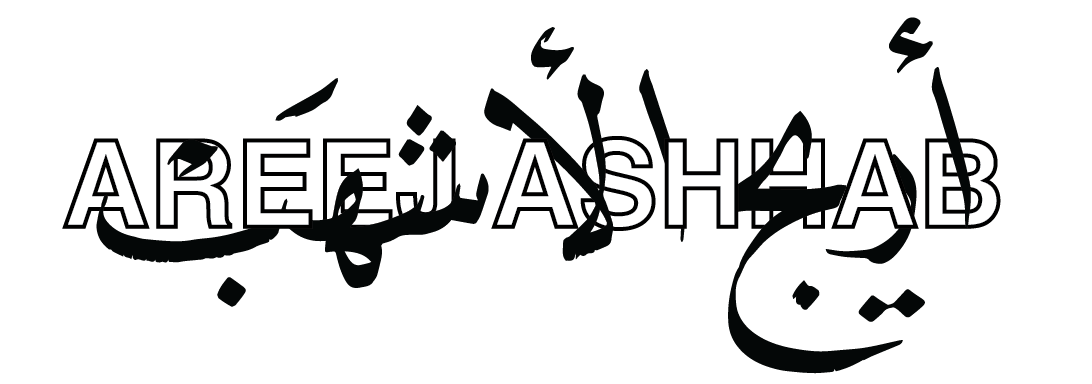Located near the Nativity Square in Bethlehem, Dar Al-Majous Community Home project is a restoration of a historical residential complex with a small courtyard. The proposed architectural design addresses the shift from a domestic use to a public use of the building. The new rearrangement of the circulation replaces a staircase that eats up the courtyard into separate diagonal stairs, each serving as an extension of the open spaces between the courtyard and the closed spaces. New passages are created through stairs, and thus new perspectives on the existing architecture appear.
I contributed to the project during its early and advanced design phases, participating in concept development, drafting architectural drawings, creating models, and preparing for the final design proposal exhibition.
Architects: AAU Anastas
Year: 2022


Photos by Mikaela Burstow
First Floor Plan
